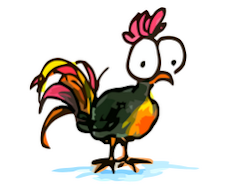We recently had the lot graded in preparation
for "Griffith Park". Here's "The Man" with his
new toy-a telescoping pole with a chain saw.
Pay close attention to this grouping of trees
at the front of the house. They're starting to
look like Qtips!
Standing at the street looking toward
house-Bob's huge pile of limbs reduced
to nothing in the burn pile. Standing "Qtips"
Right front corner of lot (north east corner
looking toward west).Standing close to
street.
Right rear corner (north west corner)
looking toward garage of house. (Walking
straight back from previous picture)
Left rear of lot (south west corner) looking
toward back of house & street. (Walking
straight down fenceline from previous
picture)
Middle rear of property looking toward
back of house-standing at fenceline.
Standing in middle of back yard looking
toward northwest corner. About where
I'm standing will be a patio & fire pit.
Standing close to back porch looking
south. Hoping to put in garden in this open
area--Deer permitting! To get a true feel
for how much this lot has changed, go
all the way back to the beginning of the
blog & look at the early pictures. An amazing
difference.


















