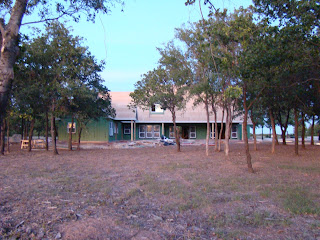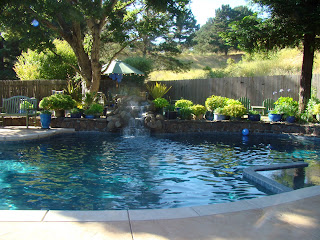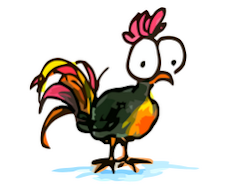Front view.Amazing how much they can get
done in just a couple of days.
Another front view.Small window to
left is over master tub.
Rear view.Master bedroom on corner.
Looking at rear toward garage area.
Garage area. Small window is bathroom
adjoining front bedroom.
































